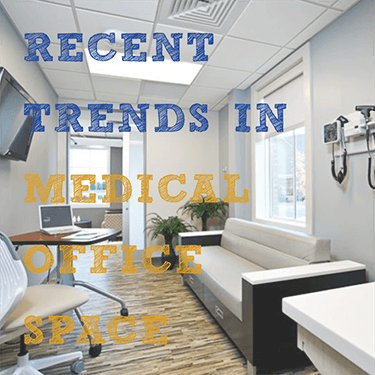The impact of public policy on the practice of medicine has been significant in the last decade. Changes in how medical providers practice go hand-in-hand with innovations in the design and layout of medical facilities. As brokers for medical users, we get to see first-hand the new trends in medical office plans and build-outs.
Going Paperless
One of the greatest changes with the implementation of EHR (Electronic Health Records) is the elimination of paper charts, and thus, the need for extensive file rooms. Patient notes are taken on mobile devices, further advancing the paperless patient care process. Space that was dedicated to hard copy records beforehand is now free to be reassigned for alternative uses, such as additional exam rooms. Exam rooms have therefore become the center of the patient-physician interaction, expanding in size and function. In South Florida, patients are often accompanied by more than one family member or advocate. A larger exam room means more room to include these advocates, who play a vital role in recording the physician’s instructions and providing important evaluation details when the patient may not be feeling well enough to recall them.
“Touch Down” Space
The use of “touch down” space is a new development as well. “Touch down” space improves patient flow by providing an area outside of the exam room where the doctor can debrief the clinical staff on the next steps for the patient.
More Privacy
Another new trend is a secondary registration area with more privacy for check-in and completion of medical forms. The patient can now move from a crowded waiting room to a more private area to complete forms and payment. Curiously, a room that has become obsolete is the physician’s private office. The space for patient consultation is now often shared with other physicians, a medical version of “hoteling” in regular offices. Building material now includes drywall with added sound attenuation for privacy.
Reduction of Space & Staffing Needs
The drivers behind these new design trends include incorporating new and evolving technology, improving patient flow, increasing staff efficiency, and repurposing obsolete space. Because of rapid technological innovations, tablets are being used to integrate data with EHRs, reducing staffing needs. Moreover, the reduction or disappearance of the server room is another result of technological advances. Because of digital data cloud storage, there is also no need for additional HVAC to cool the server equipment. Copier and fax common areas are quickly being reduced in favor of compact desktop scanners.
Softer Lighting
New, indirect lighting fixtures provide softer illumination that is more favorable to screen viewing than the traditional fluorescent bright lights.
Streamlining is Key
The bottom line is that streamlining is key in medical office building trends. In the case of older buildings, we have found that it is often more cost-effective to demolish and re-build the space with the new guidelines than to try to retrofit outdated layouts. Since technology in the medical field is constantly advancing (3D printing becoming more prevalent, for example) the Fairchild team persistently keeps an eye out for the building trends that accommodate these medical innovations, so as to place our customers in the best locations for their practices, as we have done with Baptist Health South Florida (BHSF), South Florida Ear, Nose, & Throat (SFENT) Associates, Plaza San Remo Class A medical offices, Downtown Doral medical office condominiums, Kendall Summit Office Park medical space, and numerous private practices in South Florida.

